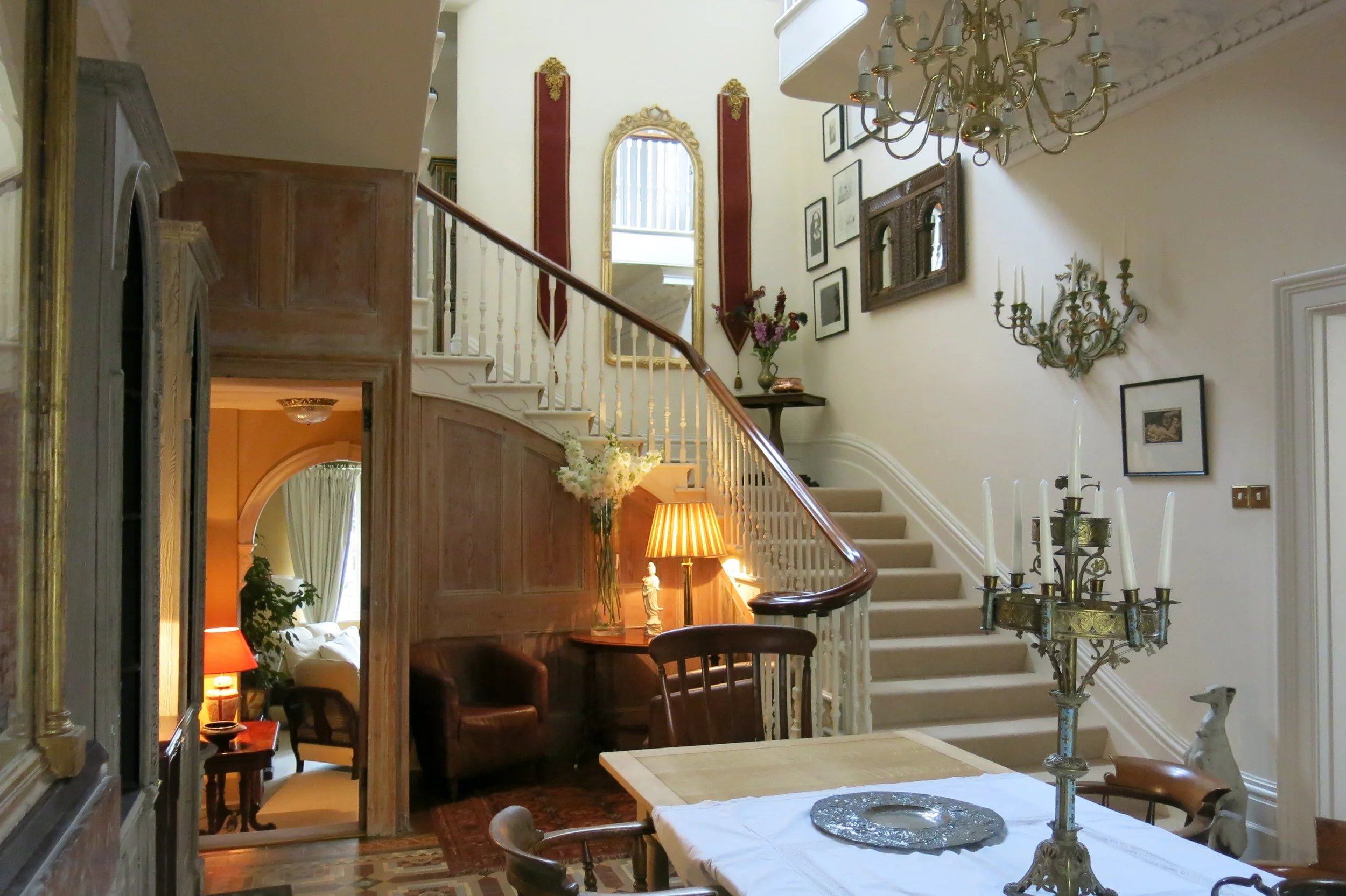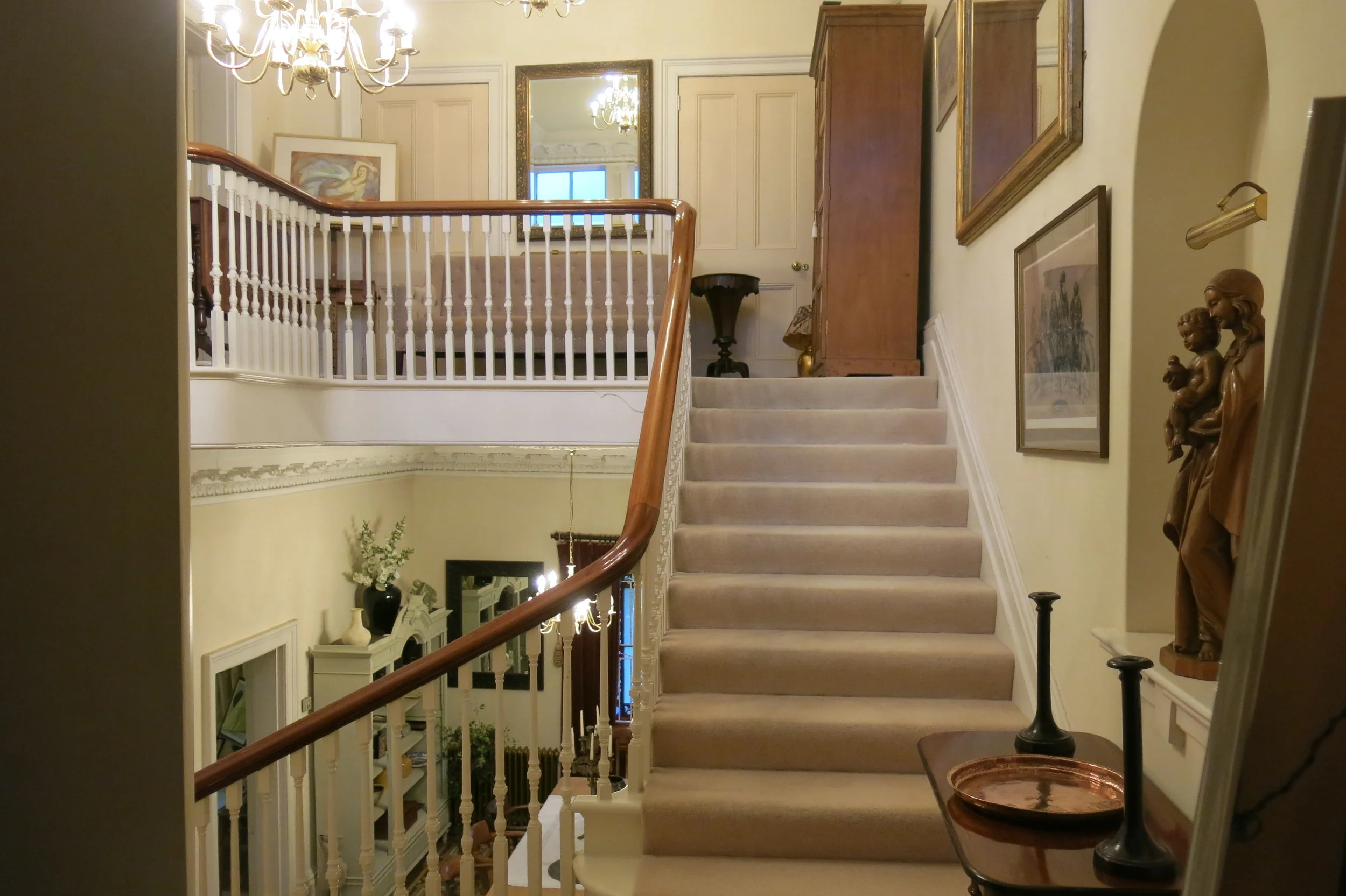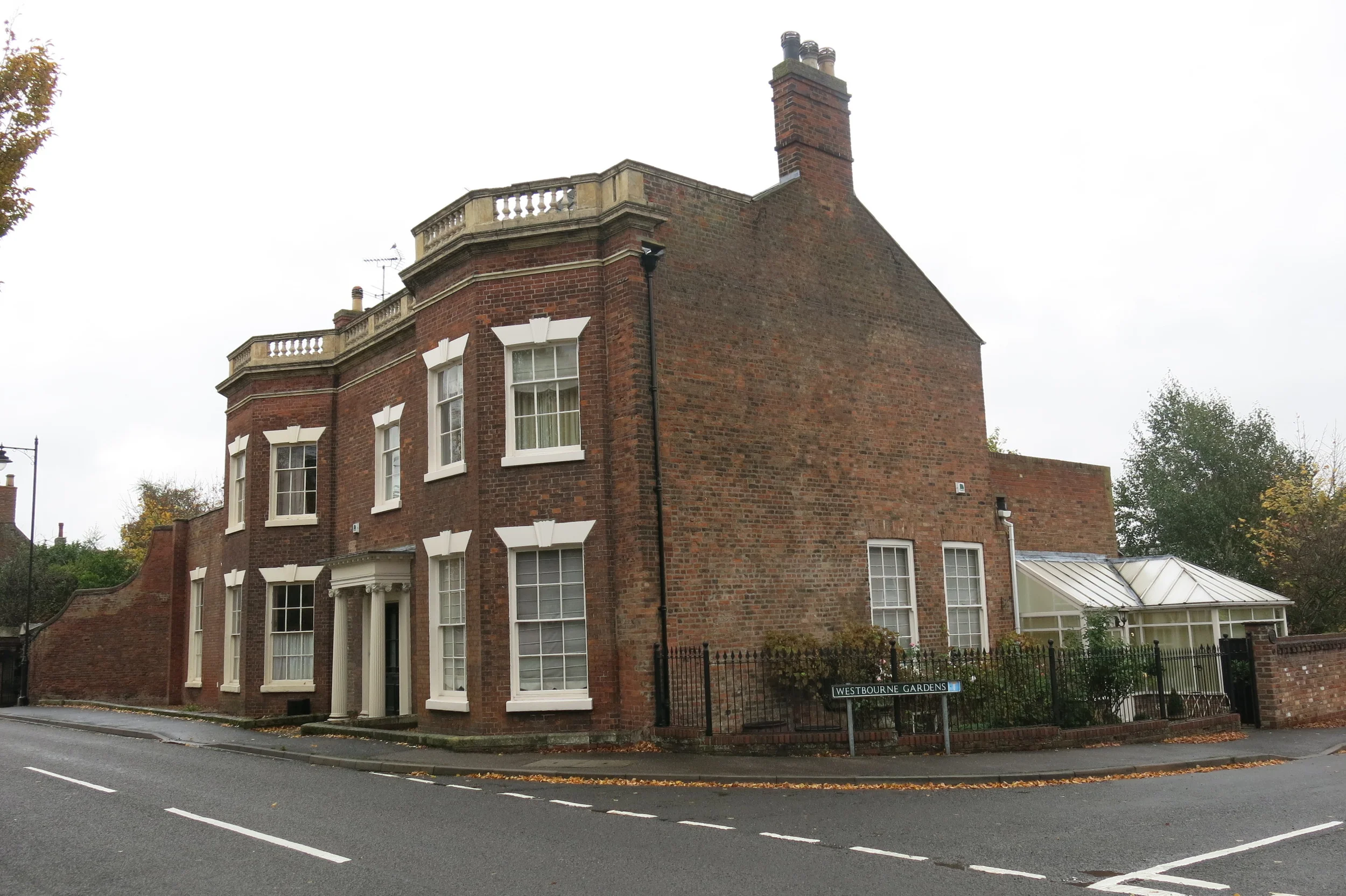Location:
Spalding, Lincolnshire
Client:
Private
Value:
£75,000.00
Completed:
September 2015
Construction Duration:
10 Weeks
Cost per square meter:
N/A
Services:
Design, Planning, Listed Building Consent



We were pleased to receive an instruction to gain listed building consent to this fine Grade I listed building in Lincolnshire.
We created a complete 3D model of the property and produced existing and proposed plans for a rear addition and roof lantern to the dwelling. We prepared and submitted planning and listed building consent applications for the works and authorised a sensitivity study as part of our application.
Full permission was gained for the proposals which were completed to an excellent standard.
“Owning a listed building is a pleasure, however making alterations to a listed home can be daunting. Calsurv guided me through the process and created a design which perfectly met my requirements and married up with the character of my existing home.”

