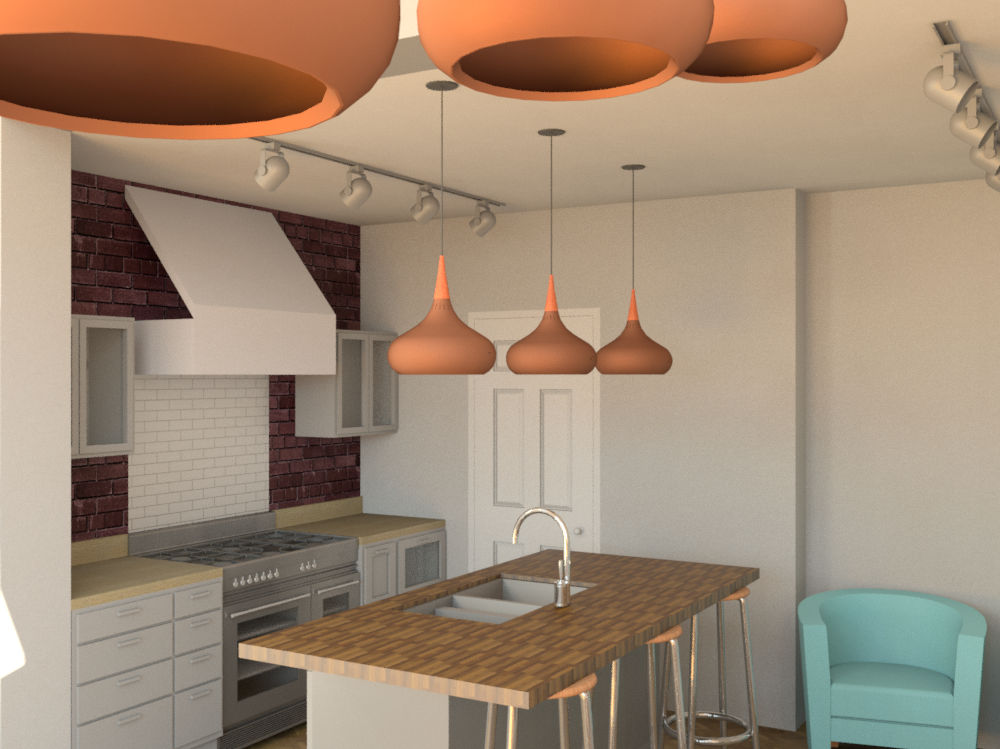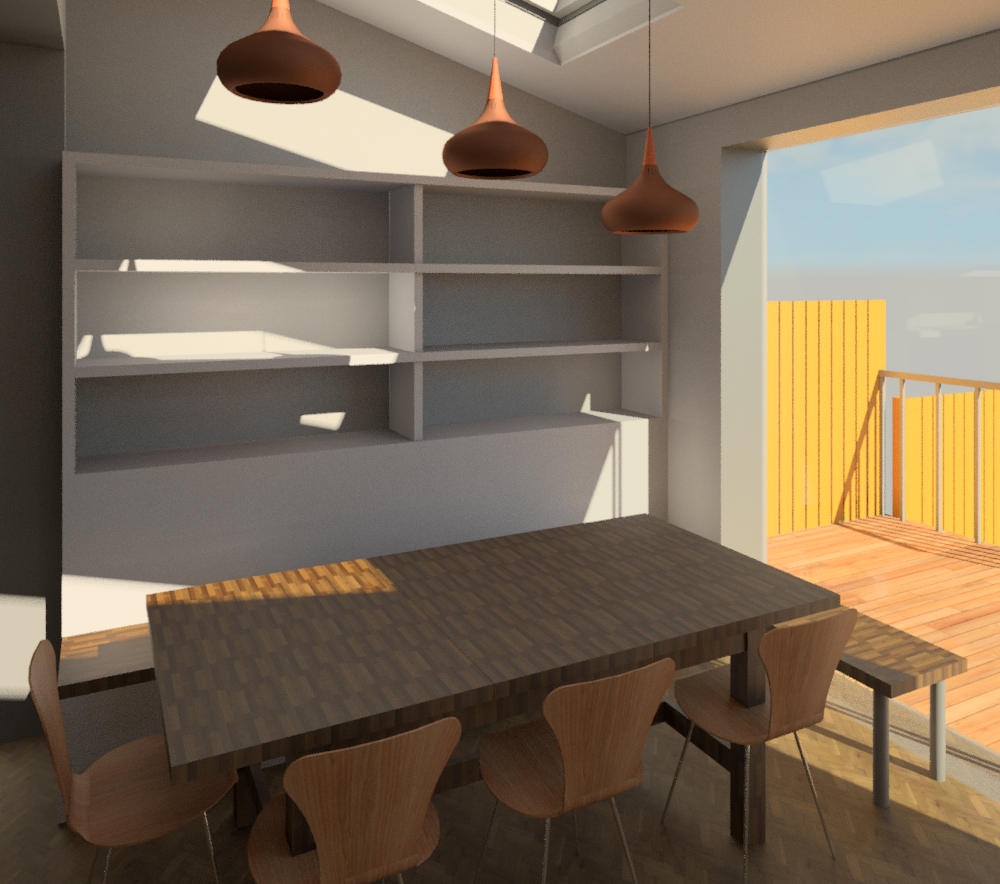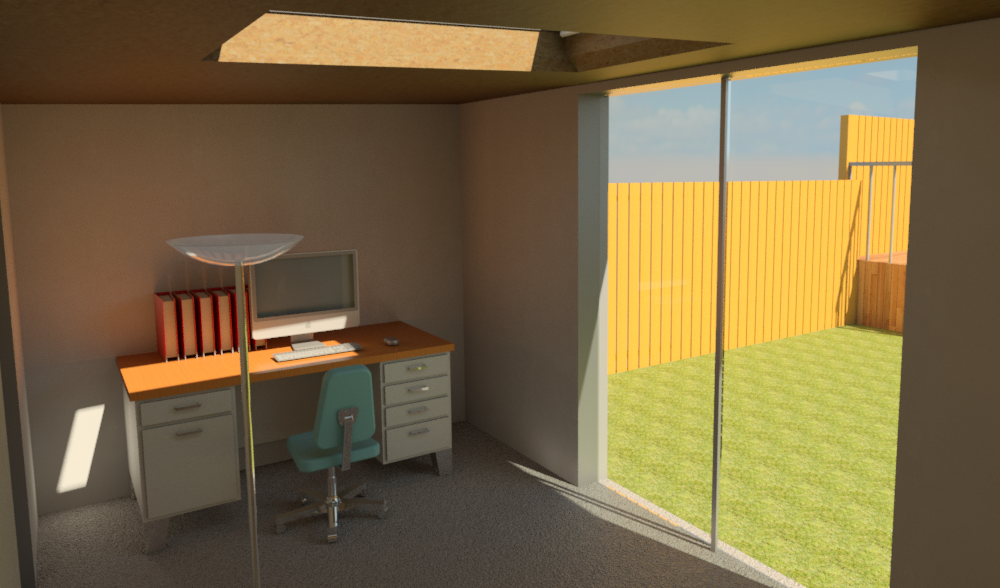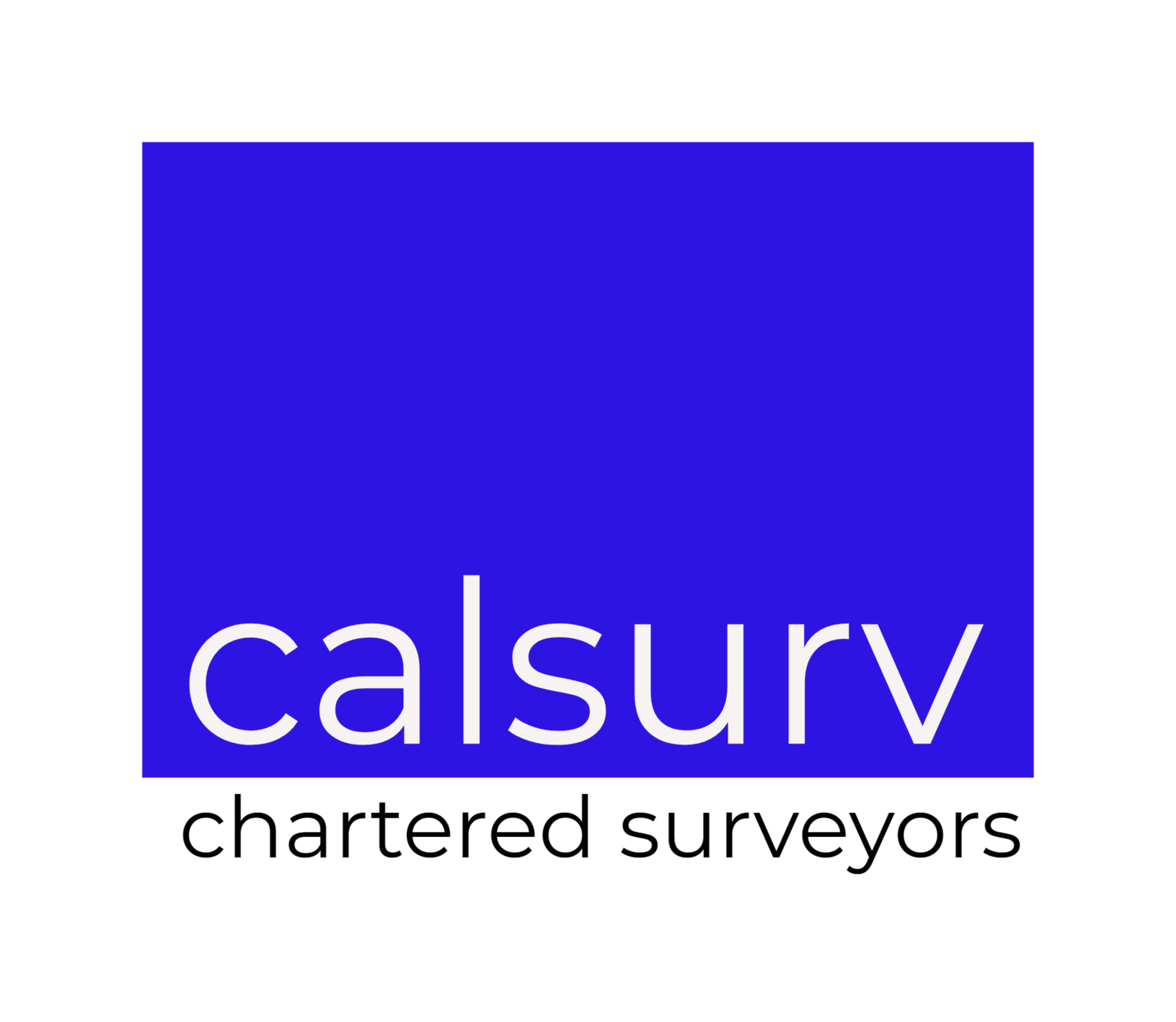Location:
Wimbledon
Client:
Private
Value:
£70,250
Completed:
October 2016
Instruction to completion:
20 Weeks
Cost per square meter:
£1,500
Services:
Design, QS, Procurement, Contract Management




Our client had recently started their own marketing agency that they wished to run from home. With two young children and a nanny, they wanted to improve their main living space and create a garden office for the business.
Calsurv designed and procured a high-end fit out for the main dwelling and a bespoke garden room to provide external office accommodation. We provided full 3D virtual reality visualisations of both spaces to ensure the client understood our proposals exactly.
“It is one thing to be presented with two dimensional plans but to actually stand in the space before it has been created provides a completely different level of understanding. Thank you Calsurv for creating two attractive, functional spaces.”

